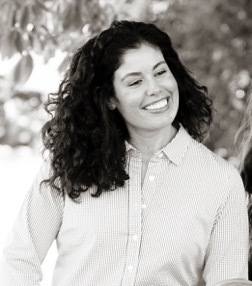Our team is full of Fun, Energetic and Resourceful Designers. We are mindful of our clients' personal style and listen to all of their needs while designing Their spaces. We strive to be original; seeking out new material or medium to work with.
A•Sadowski Designs provides full-service space planning and interior design for homes and boutique businesses in Minnesota and beyond. Whether you want to repaint a dining room, redesign a kitchen, or create something new from the ground up, you’ll appreciate our personalized approach to artful design.
We understand the value of relationships and the importance of balancing creativity, function and budget. We have longstanding relationships with builders and vendors, and will work on your behalf to deliver authentic work in an affordable and enjoyable manner.
You’ll enjoy a streamlined approach to your project, one that begins with defining your design goals and lifestyle needs. We will then take the guesswork out of the end result by sharing formal drawings. From here, we’ll work with vendors to streamline the construction process and oversee budgets and schedules.
Meet the Team
Alethea Sadowski
Principle
Alethea loves telling her clients’ stories through light, color, pattern and space. Based in Minnetonka, she is the principal of A•Sadowski Designs, which offers architectural space planning, interior design and exterior facelifts to homes and business boutiques throughout the U.S.
In college, Alethea immersed herself in the technical side of design, earning her Bachelor of Science in Architecture from the University of Michigan – Ann Arbor.
Upon graduation, Alethea focused her creative skills and imaginative perspective in the design-build arena in Miami.
Whether a whole house or a powder room, Alethea’s passion lies in skillfully bringing her clients’ preferences and personalities to life within spaces that honor practical livability. Her work has been recognized by Builders Association of the Twin Cities and featured on the popular website Houzz.com.
Currently, Alethea resides in Deephaven with her husband and two children.
Stephanie Eriksson
Business Manager
Taylor Krout
Selection Coordinator
Interior Designer



